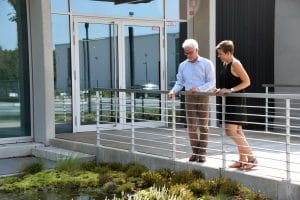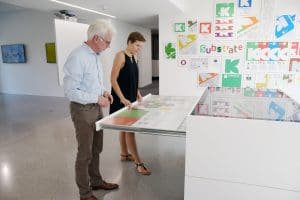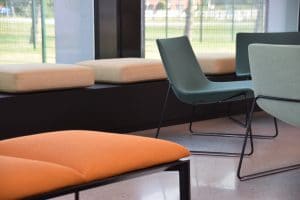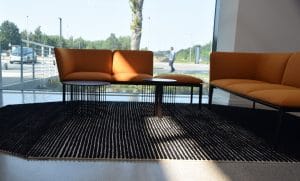This building tells a story
A tour of the Innovation Center
Little details are hidden everywhere and not everyone will be aware of them, at least at first glance. Dirk Röse (Head of Corporate Communication) took me on a tour of the Innovation Center to tell me the story behind the building.
Our tour begins outside
As we stand in front of the Innovation Center, the building’s distinctive form and rather unusual appearance are immediately striking.
Skadi: How did the building come to have this form?
Dirk: The building is designedto blend in with its natural surroundings, pleasantly enhancing the landscape rather than creating disharmony. The architect did a very good job of achieving this. In particular, the large windows and the straight lines give the building a rather delicate look from distance. It’s only when you enter the foyer that you realise just how large this structure is. Many visitors are surprised when they go into the Innovation Center for the first time.
We head for the Innovation Center’s entrance but stop first on the bridge.
Skadi: What’s the idea behind this basin? It’s filled with peat, a rainwater-fed ‘moat’ runs through it, and there’s flora typical of raised bogs – especially peat moss – growing everywhere.
Dirk: The peat basinand the bridge have a special significance for us. The raw material that is peat has been the recurring theme throughout Klasmann-Deilmann’s history and to this day remains foundational to our continuing success. The peat basin has a symbolic meaning: if you want to ‘get into’ Klasmann-Deilmann, as it were, there’s no getting around peat – you have to traverse it. This expresses our close relationship with this resource. And yet those who cross the bridge leave this peat behind them. The path continues beyond the peat and, strictly speaking, it’s not until that point that the Innovation Center begins …
Skadi: And the peat moss?
Dirk: That’s the peat basin’s third symbolic aspect. The peat moss, sundew and other plants typical of raised bogs illustrate how, after extraction, we encourage peatland restoration. In fact, it’s in this very area that we’re once again making great headway and developing our competencies. Deliberately establishing peat mosses accelerates the restoration process. The peat basin demonstrates this particularly well.
Skadi: What can’t be seen from here is the building’s U shape. Does that also have a deeper meaning?
Dirk: Every buildingforms a self-contained unit. The U shape reflects the fact that ours is not an insular world where everything revolves around ourselves. Along one side, the building remains open to new horizons – one’s gaze is drawn to the wider world, to the future and – to an extent, and quite consciously – to the unknown.
Skadi: So the bridge symbolises a transition from the present into the future?
Dirk: Yes, exactly.
Our tour continues inside the building
In the foyer, I immediately notice the large black-and-white photos that appear to show people from all over the world. I’ve only met a few of these individuals in my brief time at the company.
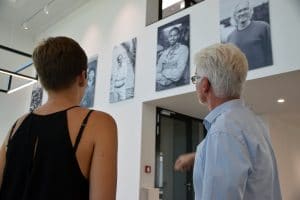
Dirk: Yes and no. We’re looking at colleagues from Germany, France and the Netherlands. And we’ve also selected images of our customers from Ireland, Morocco and China. In this way we’ve portrayed the great family that is Klasmann-Deilmann, which not only spans the entire world but also, and equally, includes our partner companies and our customers.
Skadi: The map of the world on the wall is perhaps a more typical motif that many companies go for.
Dirk: Indeed it is. If a firmwants to communicate its international outlook, then a map of the world is still the means of doing so that anyone will ‘get’ straight away. And a lot of our visitors are amazed since they hadn’t realised that, starting from Europe, our operations have reached as far as Hawaii, Chile, Japan and New Zealand – many people aren’t aware of just how many subsidiaries and sales partners we have.
Skadi: The foyer is really big, and very much has an open feel to it.
Dirk: It’s designed to show that there’s enough space here for ideas and innovation that will keep us moving forward. Incidentally, the open design is a recurring aspect throughout the building. Instead of solid walls, glass walls have been added, or partitions dispensed with altogether. Here, the ever-increasing outward transparency that we cultivate has an inward equivalent.
Skadi: The walls are painted white with exposed concrete here and there, and frequently wood as well.
Dirk: The aim was to minimise barriers to light coming in from outside. This was a factor in favour of glass walls. And that’s why even the concrete walls were kept light in colour. Wood, of course, is really a great building material and it made sense to use it. The fact that the façade is faced in wood and that wood is a conspicuous feature of the interior as well, is mainly an expression of our business models. In our substrate-related activities, we’re making increasing use of wood, we’re heating with wood, and we have operations in the renewable-resources and energy sector.
The exhibition area
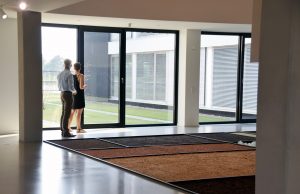
Skadi: So this is where the exhibition area starts …
Dirk: Yes, with our raw materials. Here, they’re to look at, not to touch. Anyone curious to explore them in a more hands-on way will find the same materials kept in four drawers further towards the back.
Skadi: The display hanging in front of us is the packaging for our products, separated into its component parts to draw attention to the distinctive elements.
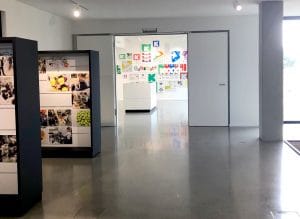
There are also four short films, shown expressly without audio, that provide a brief introduction to key topics: our substrates, our vision, our bioenergy business unit and our company’s sustainable development.
Skadi: I expect a lot of the visitors stop for a while at the Touch Table …
Dirk: They certainly do. Time permitting, I come here with some groups of visitors after an event and invite them to do the quiz. It’s a chance to test what they already know about Klasmann-Deilmann. By the way, this also works well with interns before they leave us …
Skadi: Thanks for the tip, I’ll make sure I do my homework!
Below the screen I discover drawers with large pull-out posters presenting key facts and figures on our value chain.
My eye then falls on the library. This contains books about bogs, peat extraction and peatland restoration, about horticulture, substrates and their constituents, about the history of our industry and our company, and numerous titles relating to business and commerce as well.
Dirk: The books in the library are not just for looking at, they can be borrowed too.
The office areas
Now that we’ve explored this area – the foyer, the library and the exhibition – in its entirety, we take a brief look at one of the office areas.
Skadi: How did this interior design come about? The furniture has a very inviting look with its pastel shades.
Dirk: It was Mother Nature who decided on the colour scheme! The interior designers were guided by the palette of shades found in the countryside, with green, orange, yellow, a little red, even grey and white all forming part of nature’s paint-box. And – of course – there’s wood again. Have you noticed what colour is missing?
Skadi: The blue of the sky is missing.
Dirk: And there’s a reason for that, too: blue is not included in Klasmann-Deilmann’s corporate design, whereas all the other colours very much are. By the way, most visitors don’t even notice this.
There’s also a characteristic form which occurs everywhere.
Skadi: The elongated spaces?
Dirk: Precisely. The oblongs are a kind of ‘tribute’ to our peatfields. They can be found throughout the building. The exterior façade has them; there is carpeting featuring long lines, the fire-treated wood of the room dividers has the same form, and the alcoves and the backrests of many of the chairs are elongated, as of course are the blinds and the office tables.
Inspired by nature
We are walking on soft carpets that have a noise reduction function. And sound-absorbing panels hang from the ceiling. Although several colleagues are working, talking and telephoning in what is effectively the same room, it remains surprisingly quiet.
Our tour takes us through the usually busy Academy, in which – for once – no events are taking place. The social hubs, too, are deserted at the moment. Only in the Cantina, where unobtrusive but delicious aromas already herald the serving of lunch, are there signs of life – a few colleagues, some documents on the table before them, are sitting over coffee.
I notice that all the objects are square – apart from the external wall at headquarters and a partition in the Geeste conference room. These are the only rounded forms in the Innovation Center. I feel that I already understand this building, and the ideas behind it, far better. But one question still remains …
Skadi: What, do you think, makes the building so special?
Dirk: We’ve been working for more than 10 years on redefining Klasmann-Deilmann. This involves new raw materials, enhanced transparency, new ideas, interdisciplinary cooperation, open dialogue, greater innovation, sustainable development, and consciously choosing future-oriented directions. We’ve achieved a great deal during this period, especially in our external relations and at product level. In-house, too, we are making great strides. All of these ambitious plans and advances are reflected in the Innovation Center. We now have the building that’s right for us.
This concludes our tour of the Innovation Center. Thank you for giving me an inside look at this impressive building!
